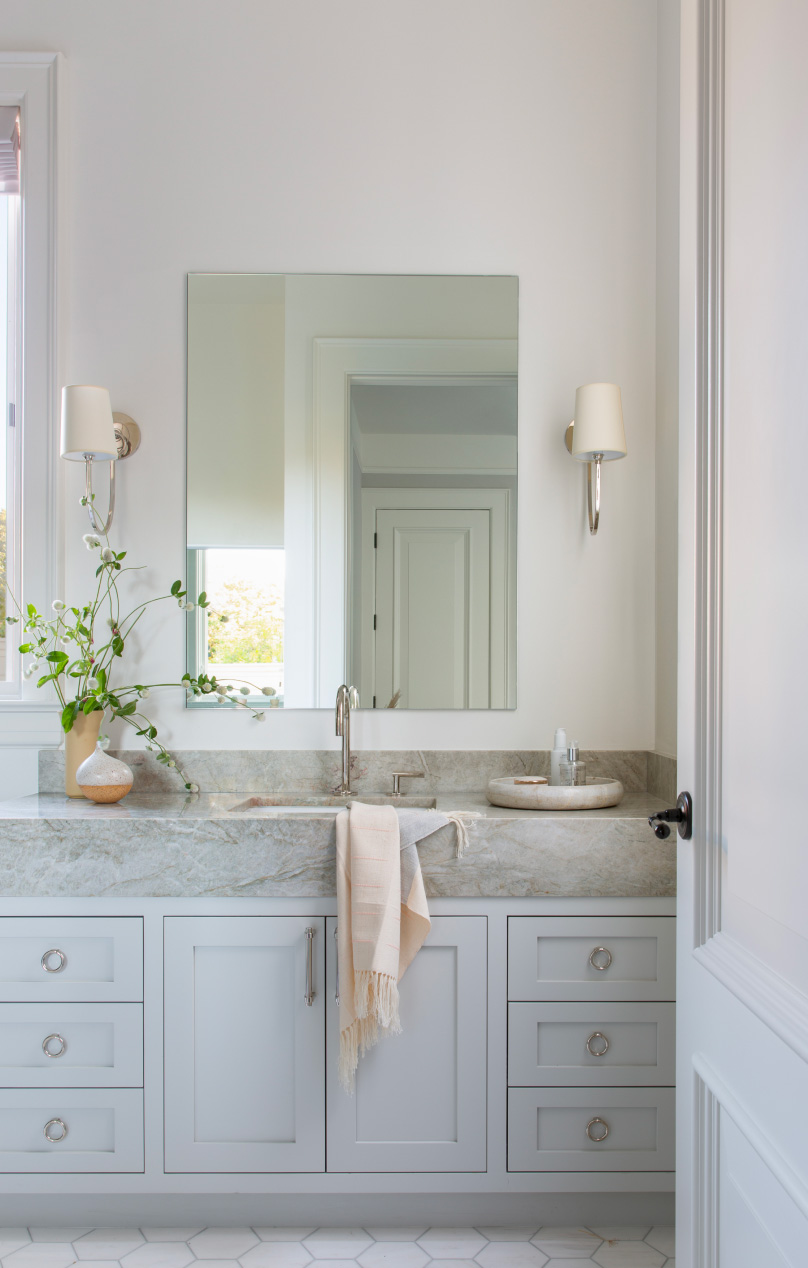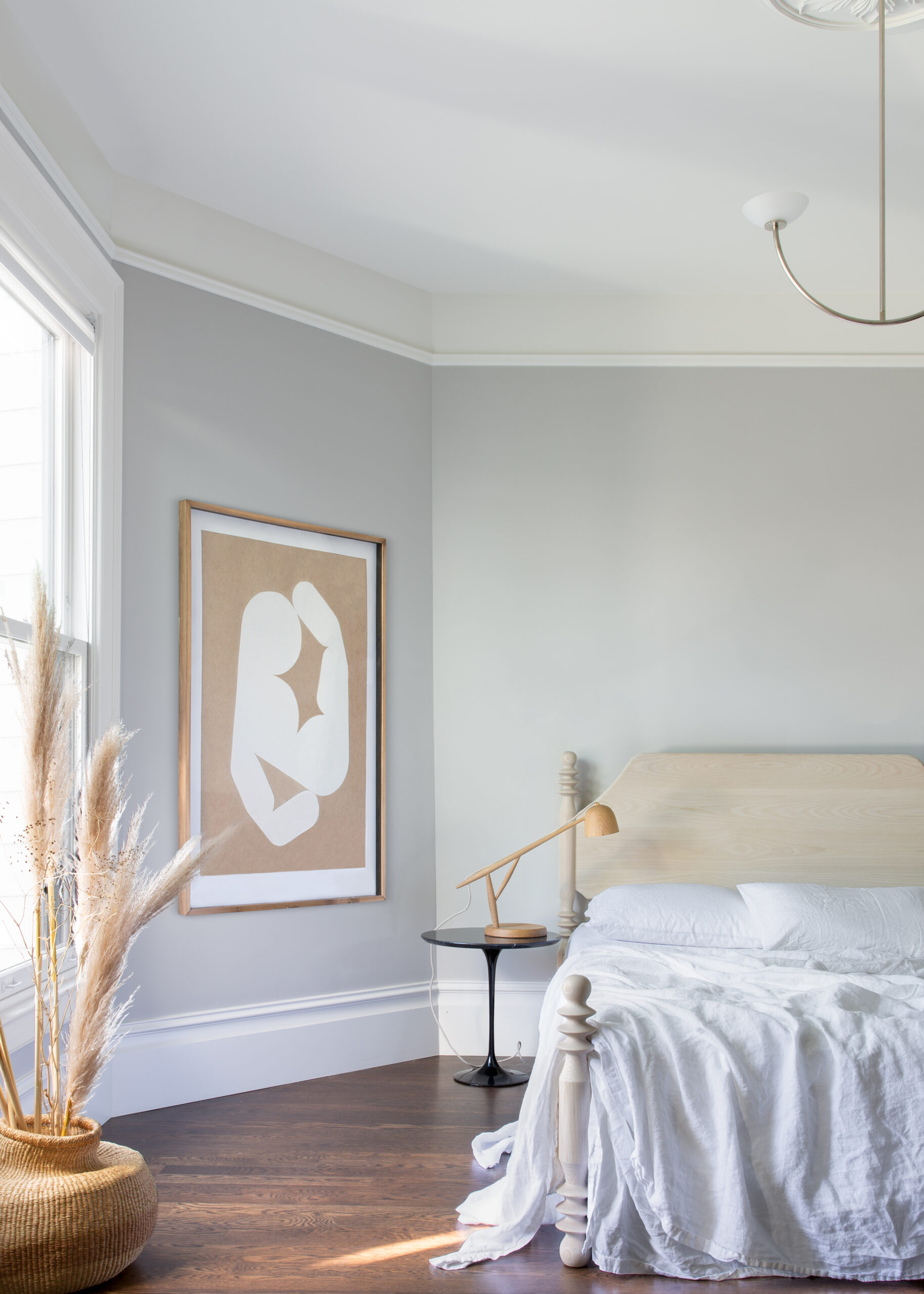When the clients first purchased this home in 2017, the house had been abandoned for several years and squatters were living in it. The house was in such bad condition, that very little of the original details could be be salvaged. We had to create new details that looked like they had always been there.
Moody Victorian in the Heart of San Francisco
Haight Ashbury
Haight Ashbury, San Francisco, CA
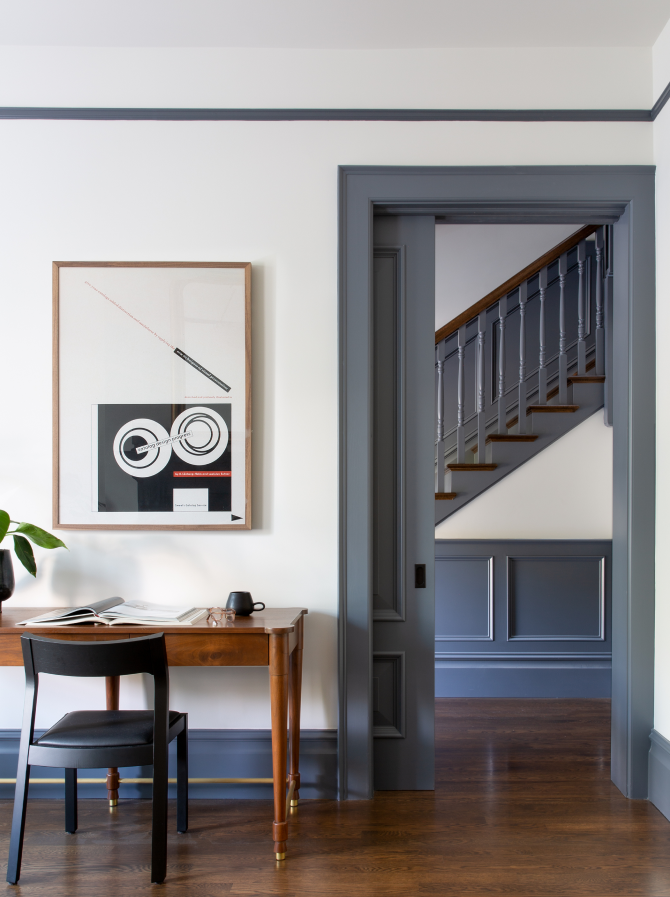
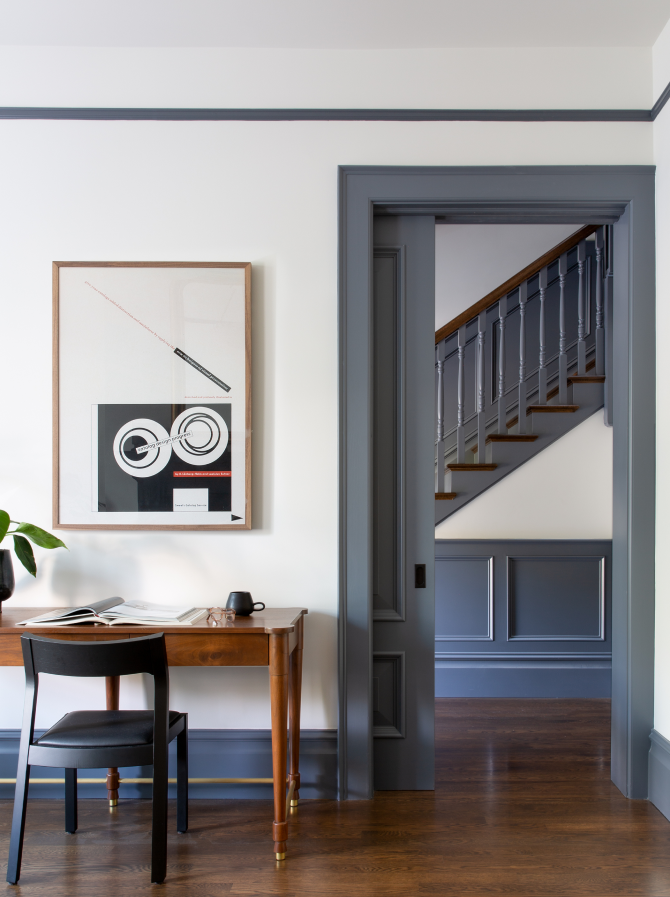
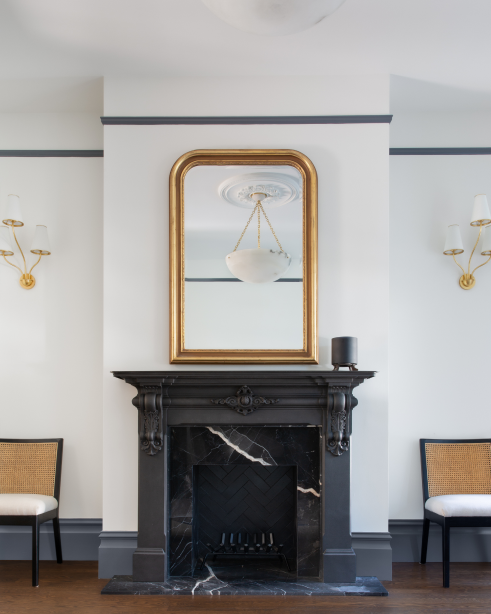


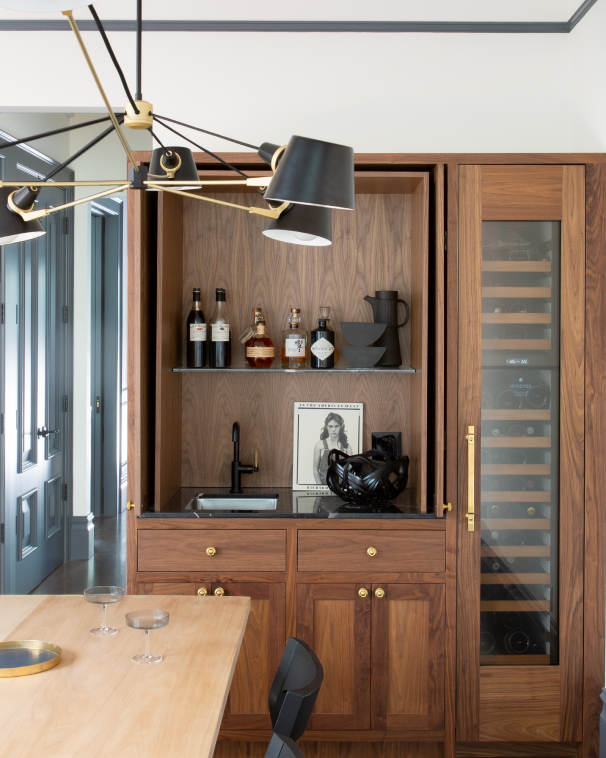

When designing and renovating a historical home, you are challenged by how to create kitchens that function in a modern way, but connect in with old world charm.



The first detail that we decided on was that the trim and interior doors would be a blue-gray color. This set the stage for the rest of the design.

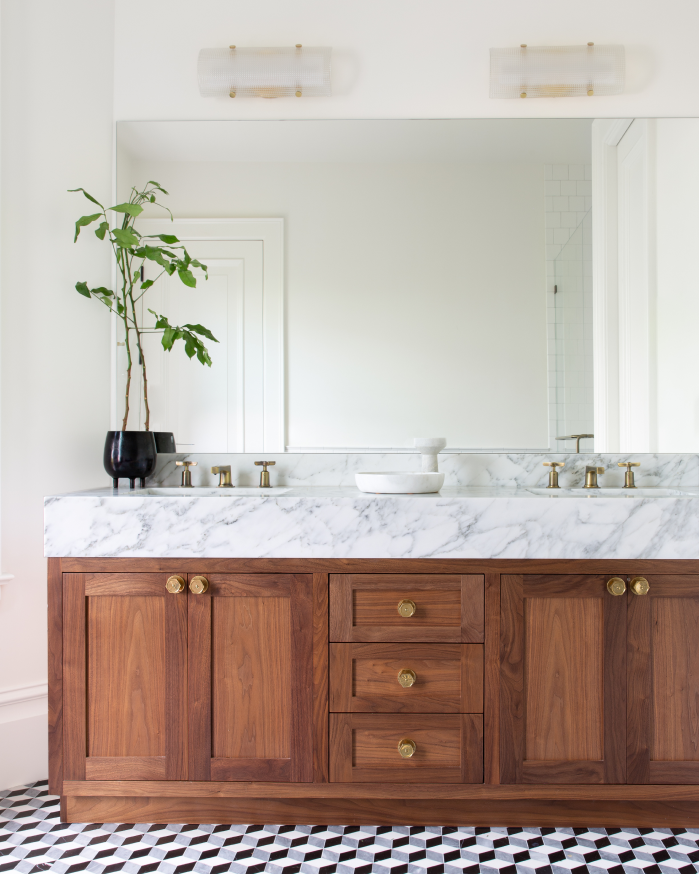
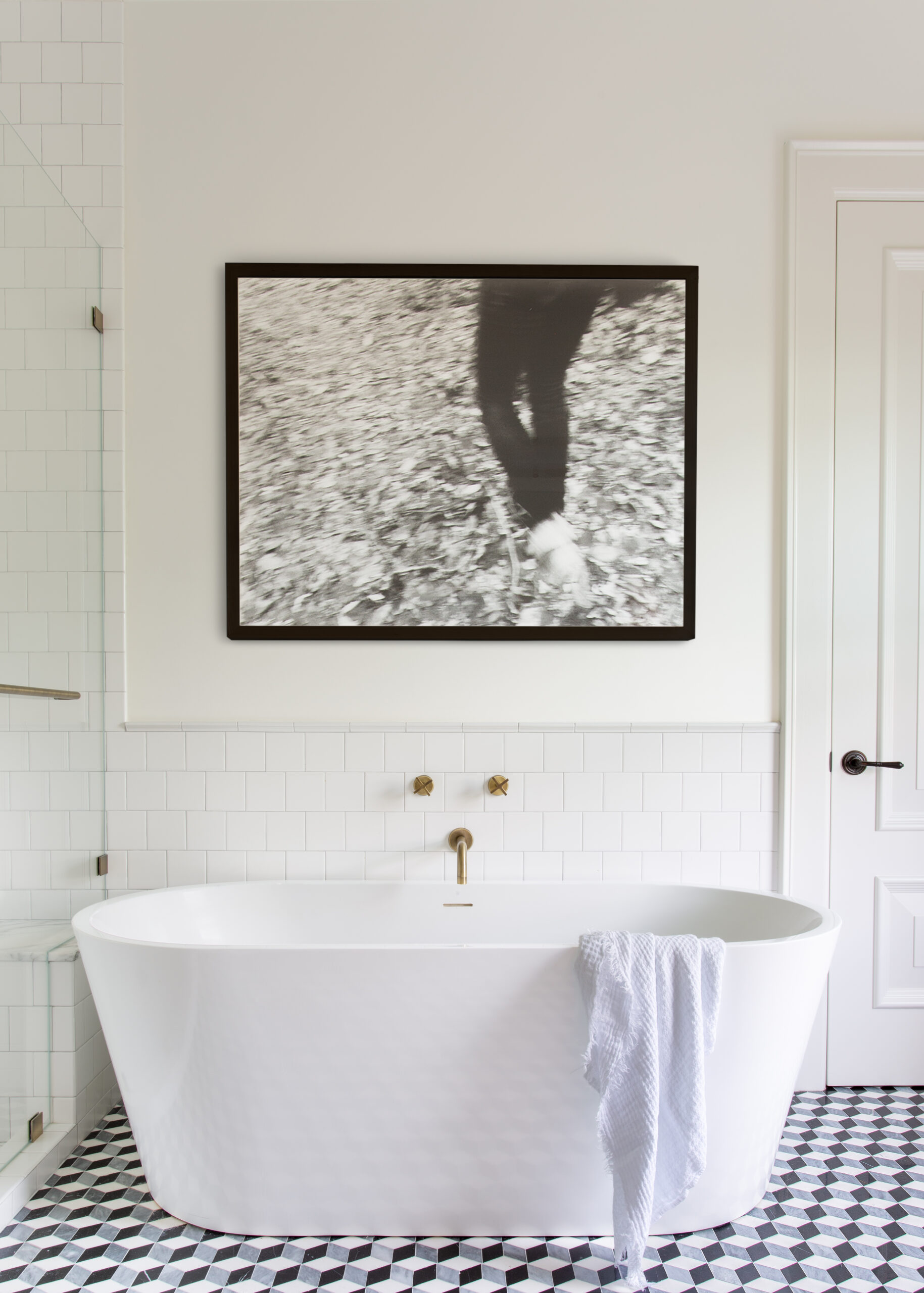
We had so much fun designing a his’ and hers’ primary en suite bathrooms. Both bathrooms feature a combination of natural stone, ceramic tile, and custom cabinetry. Our goal was to have one foot in the past while improving the space plan and functionality.
