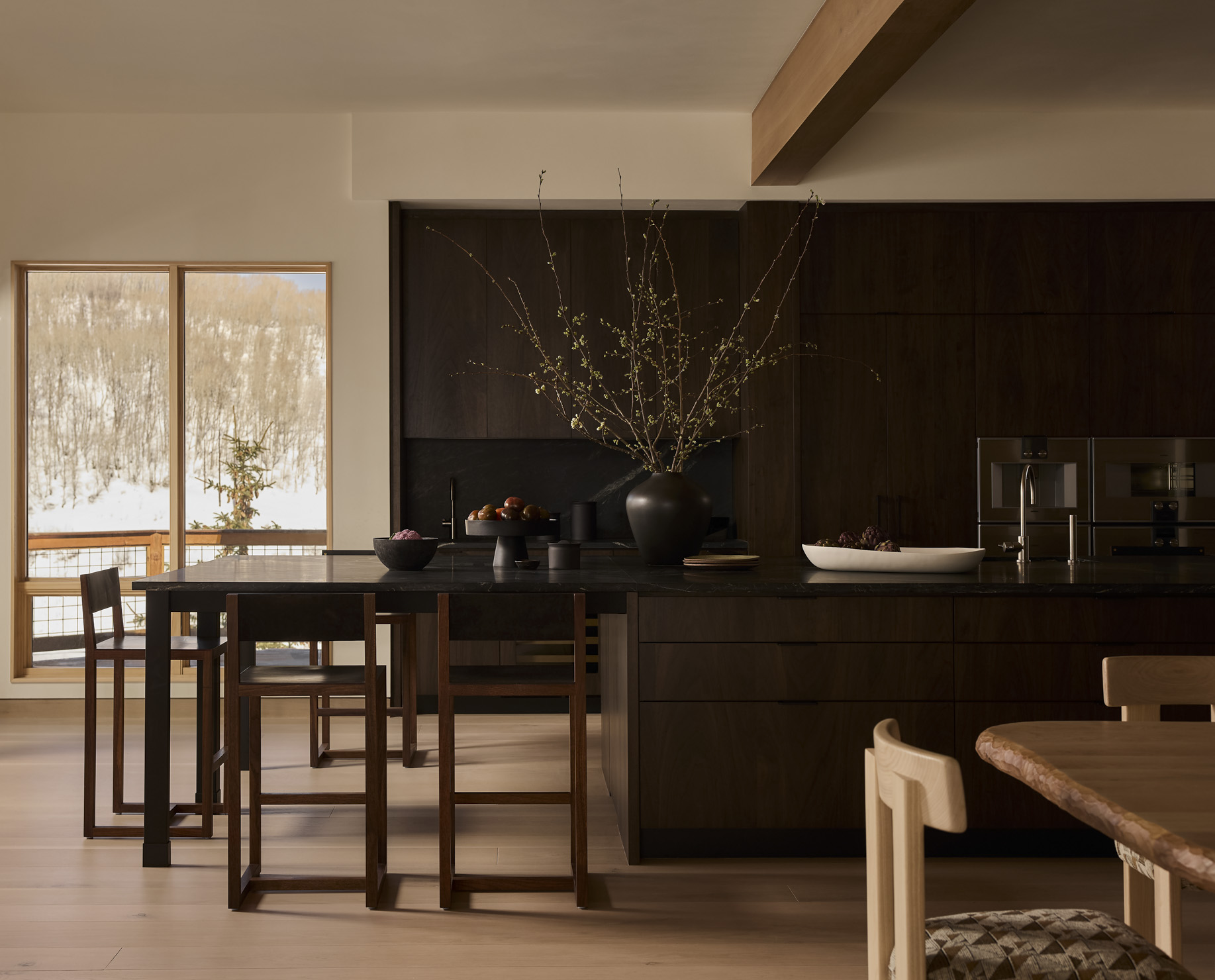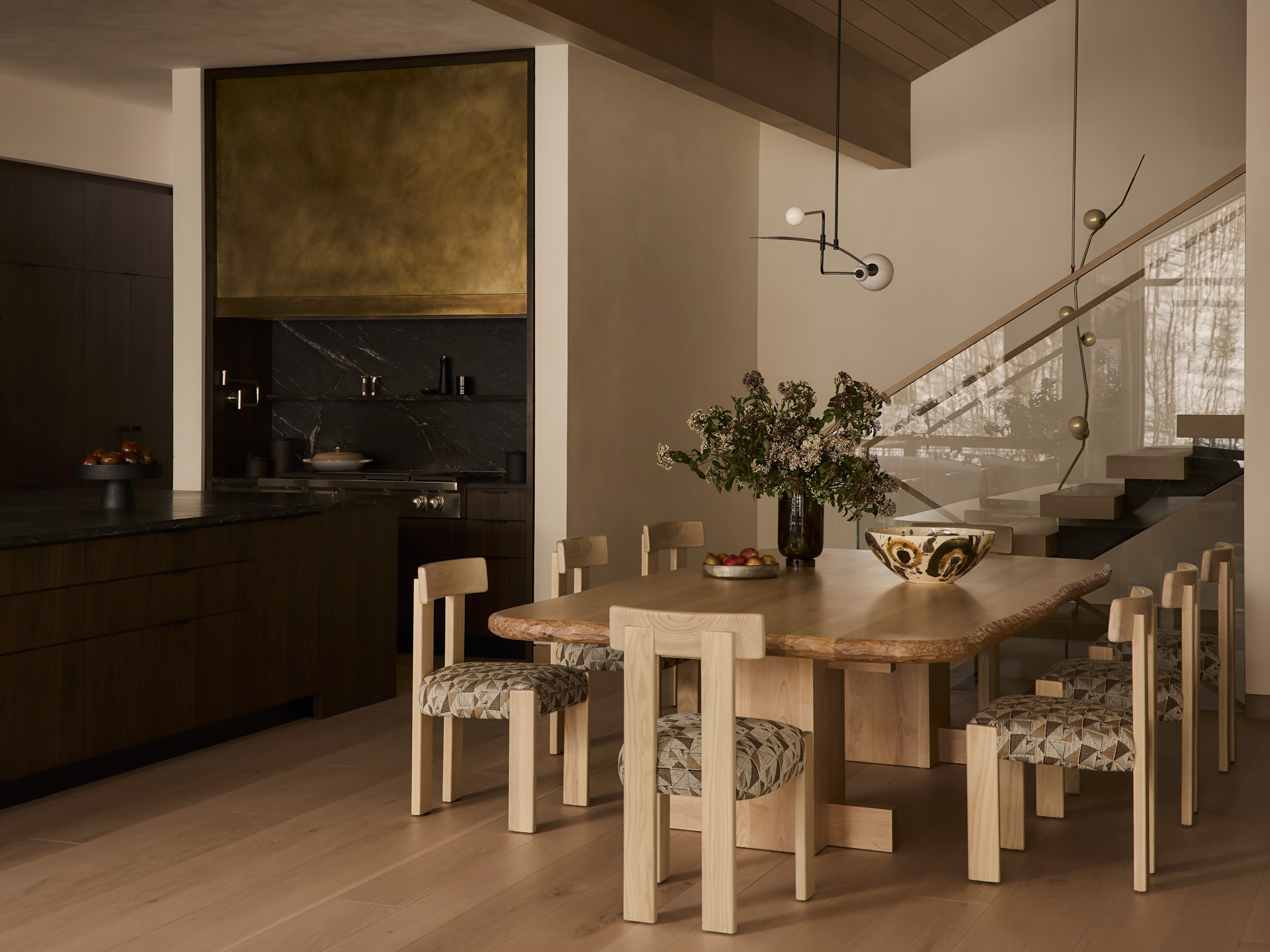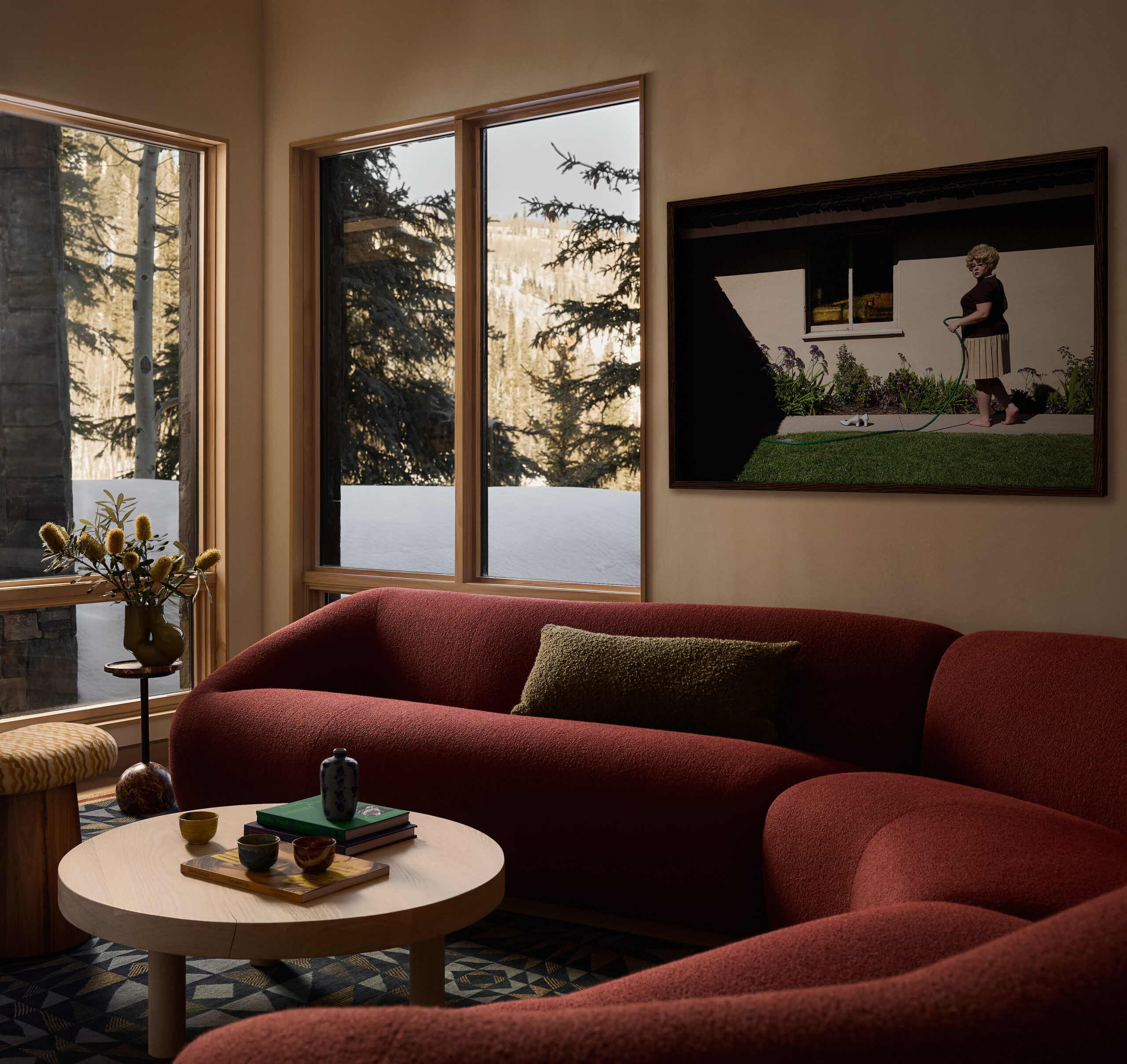This Deer Valley home is nestled on the side of the mountain with unobstructed views of the deer valley ski resort and surrounding mountains.

Park City - Deer Valley, Park City, Utah






A favorite past time for the home owners and their guests is watching all the skiers come down the mountain from their living room.

A dark and moody kitchen was the perfect foil to our light oak wood flooring and paneling.



One of the most used spaces in entire house is the desk in the primary bedroom. Both clients use this desk often for work and personal calls.





The original staircase was dark and closed off. Our new design incorporated glass, and floating treads on double stringers. The staircase connects three and a half floors, so we decided to do a custom chandelier by Lindsey Adelman to flow all the way from the top to the bottom of the staircase. My favorite aspect is the twinkly glow that you get from the chandelier at night as the light pushes through the gold dusted glass globes.
The design of this bedroom started with integrated bookshelves and nightstands.


This guest bedroom features a seating area by an indoor outdoor fireplace perfect for browsing their book collection.




There were four guest bedrooms, and we thought it would be fun to lean into the old school idea of having each room have its own color theme. So we have a green room, a blue room, a light blue room, and a red room.



The light blue bedroom is my favorite guest room in the house. It is located on the bottom floor and has floor to ceiling windows on two entire walls with beautiful views out onto the snow drifts.

Our goal was to bring our clients love of contemporary design to the mountains. The original design had a closed off wine cellar. We replaced two walls with glass so it became a focal point of the ski lounge.





